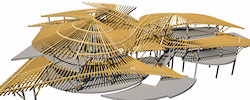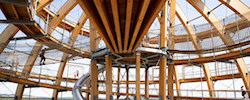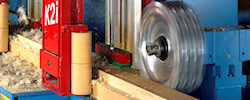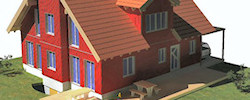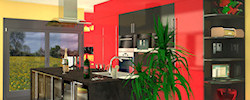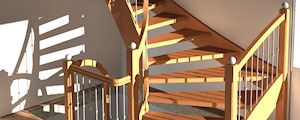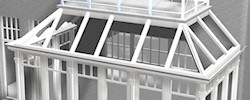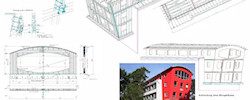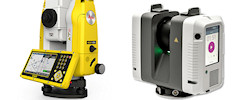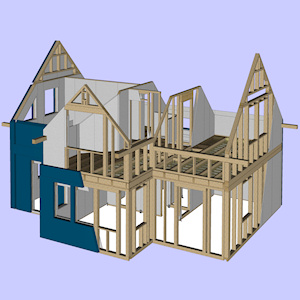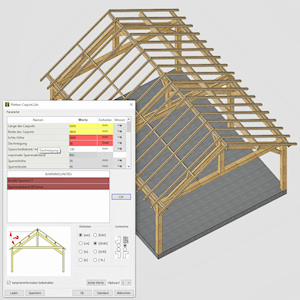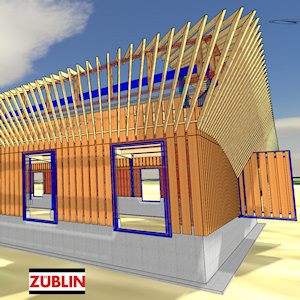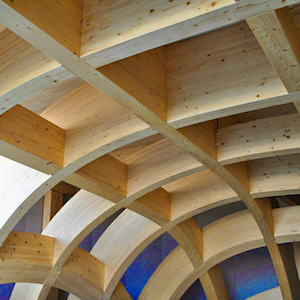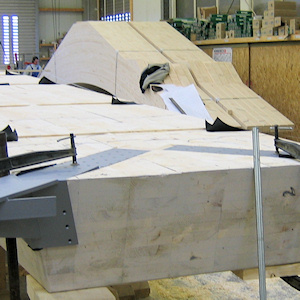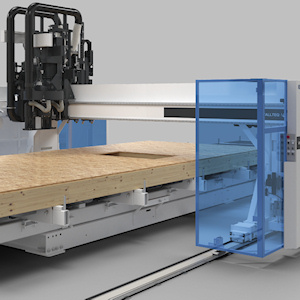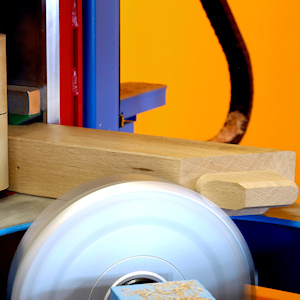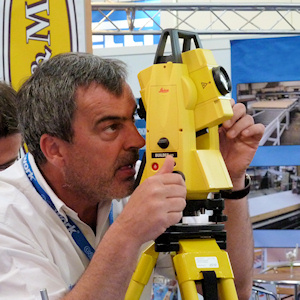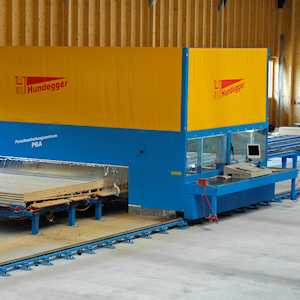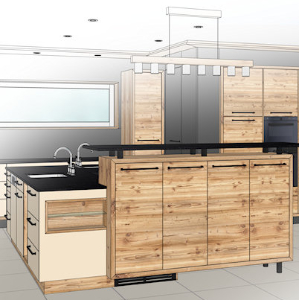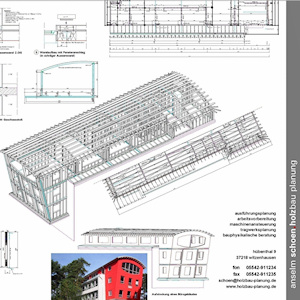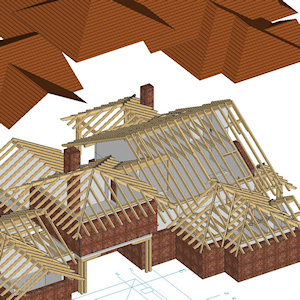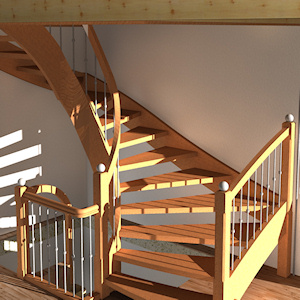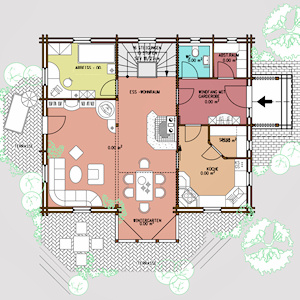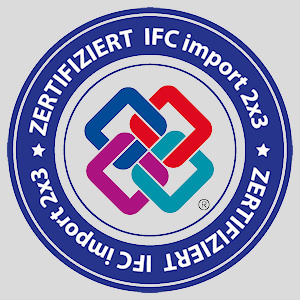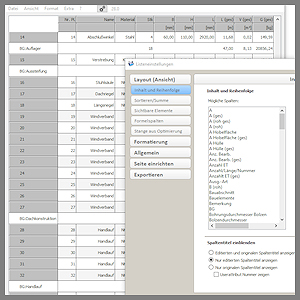Element
With an increasing degree of prefabrication of building components in recent years our module cadwork Element has become more and more popular.
It significantly contributes to an increased building design efficiency in the areas of wall, ceiling and roof modularisation.
cadwork Element for wall, ceiling and roof modularisation
How cadwork Element works
cadwork Element is fully integrated into cadwork 3D. The most amazing aspect of it is that you simply design each detail exactly as it will be built. The usual restrictions of dialogue-based systems become a thing of the past.
You only need to design your detail solutions once. On the basis of your design the module handles the modularisation of complete wall, ceiling and roof systems. Its use comprises the areas of timber panel, timber frame and half-timbered construction, façade, log and solid wood construction, Lignotrend and similar modular systems. Even combinations of wall structures can easily be solved. There is no limit to the number of layers and materials. Company-specific connections, window and door openings along with fasteners and connectors can be stored and incorporated into the calculation.
Individual building components are given attributes for the modularisation, for example at which fixed or maximal distance they should be spaced out, or whether they should be aligned horizontally or vertically. Other attributes control the automatic adjustment to the size and geometry of wall and ceiling casings, while others still manage the intersecting with other building components during modularisation. As a result, there is virtually no limit to individuality.
The library of your standard details is available to all your engineers and design technicians to ensure fast and reliably consistent modularisation.
You can use architectural designs generated within cadwork as well as designs imported via standard interfaces such as IFC as the basis of modularisation.
The result of the modularisation is a standard 3D design. Using the features of cadwork 3D, special components or details can be added or edited without restrictions. The generation of lists and drawings as well as CNC data to control joinery centres or multifunction bridges is handled by the modules cadwork List, cadwork Shop Drawing and cadwork Machine.
