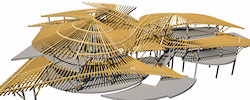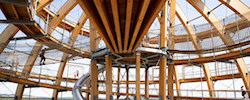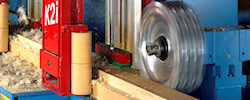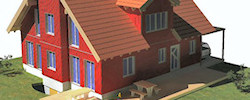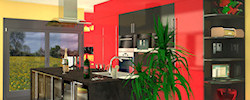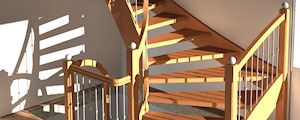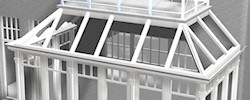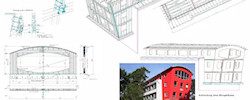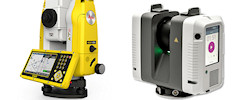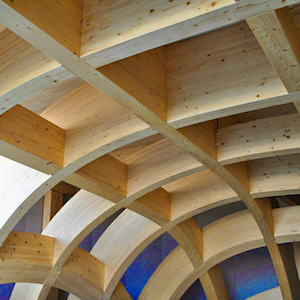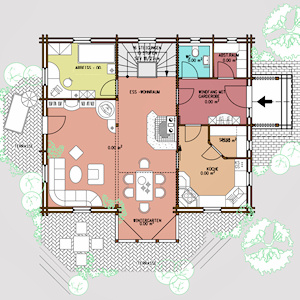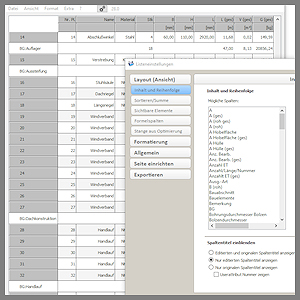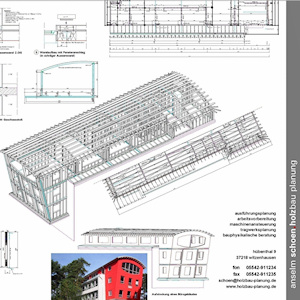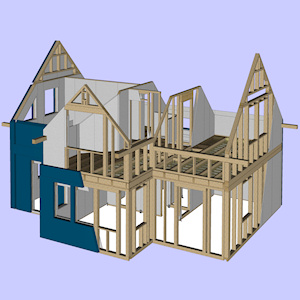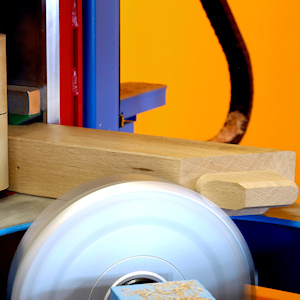Conservatories
The great diversity in the creative design of conservatories places particularly high demands on CAD systems. Individual designs, the transition from walls to glass roofs, complex details, combinations of a wide variety of materials and working with profile systems are all standard procedures in conservatory design.
Our cadwork timber construction package offers ultimate support for the successful realisation of your creative ideas right through to the trickiest of details. With cadwork there are no limits to your design.
Detailed and accurate design based on conservatory profiles
cadwork supports the wide variety of profiles in all areas of a conservatory with its ease of creating and saving standard beams. This way you can import your supplier’s profile systems and store them in the standard beam catalogue along with your own profiles. This allows everyone involved in the design and construction process to access the centrally managed profiles.
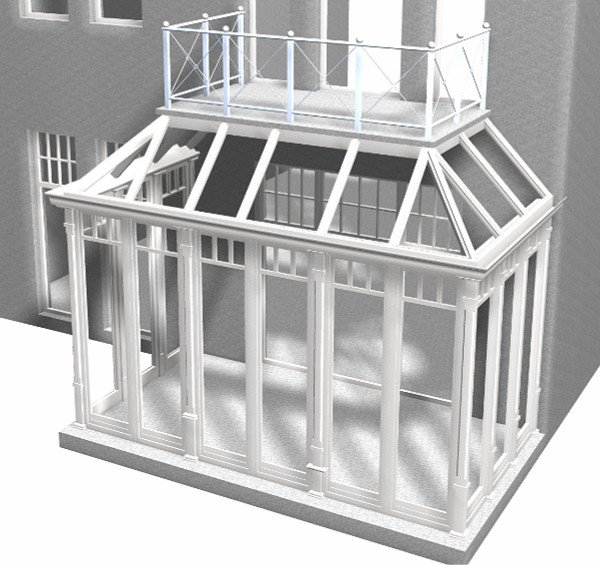
Generating your drawings
The generation of detailed, meaningful design and assembly drawings is an integral part of the cadwork timber construction package, which is used by all our conservatory builders. Exploded view drawings, automatically dimensioned detail drawings, any elevation or cross-section, shop drawings and, of course, individual design drawings are all available, so that no questions regarding the design and assembly of your conservatories are left unanswered.
Convincing photorealistic rendering
cadwork WebViewer is included in our timber construction package. It allows you to provide your customers with high-quality visualisations, which are crucial in conservatory construction.
Furthermore, you have the option to create competition-standard renderings or videos using either Artlantis‘ specialised software, or alternative rendering software such as Lumion. We offer an Artlantis interface capable of incorporating details specific to timber construction, such as the alignment of your timbers’ texture.
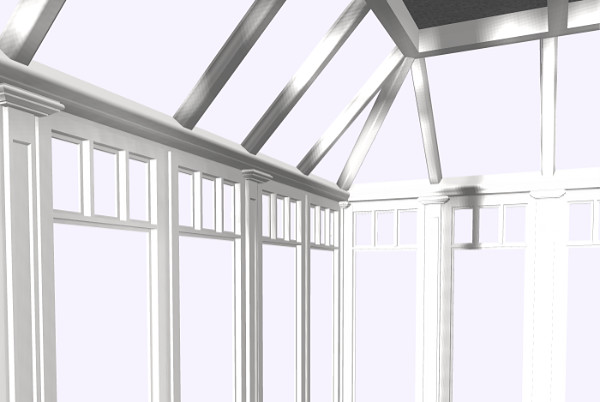
Last but not least …
Since conservatories and similar extensions generally need to be adapted to existing buildings, accurate measuring is indispensable, making the direct communication between your Leica total station and cadwork 3D the ideal tool for planning, design and realisation of your construction.
Alternatively, cadwork supports measuring with 3D scanners, such as Leica BLK360, Leica RTC360 and others like the widely used Faro scanners.
The cadwork modules used in this solution
