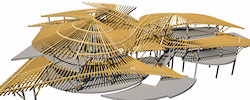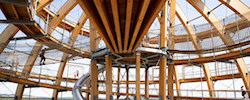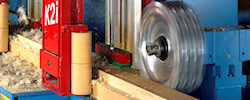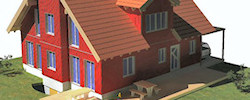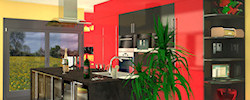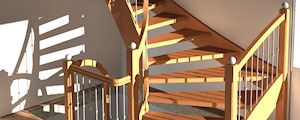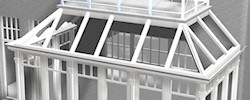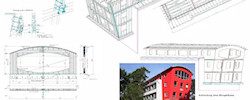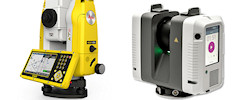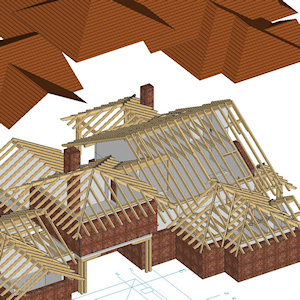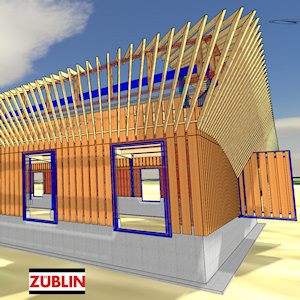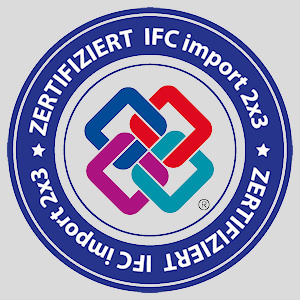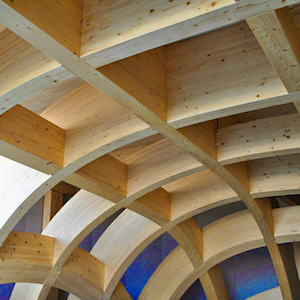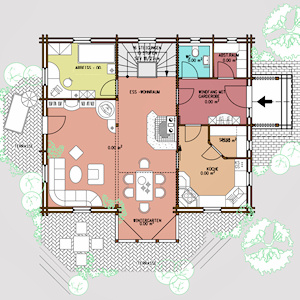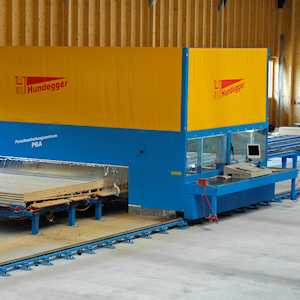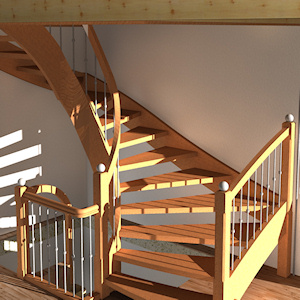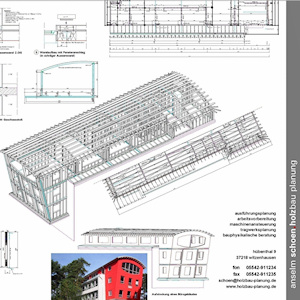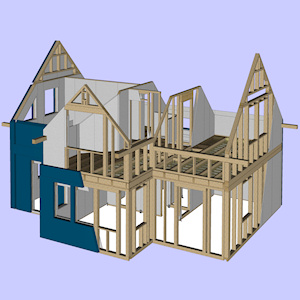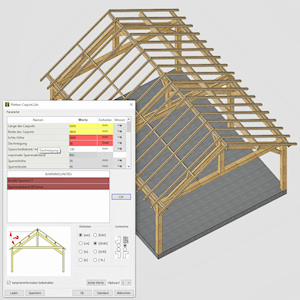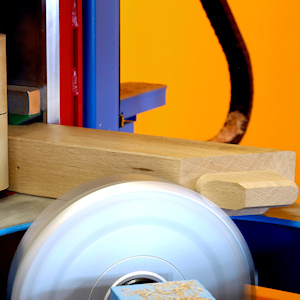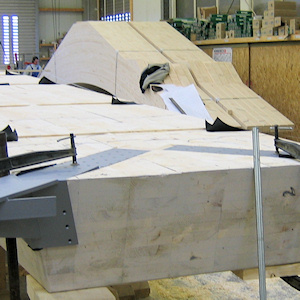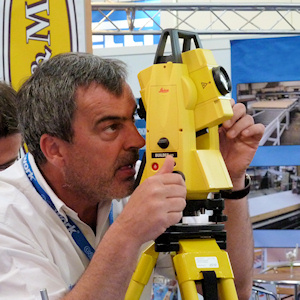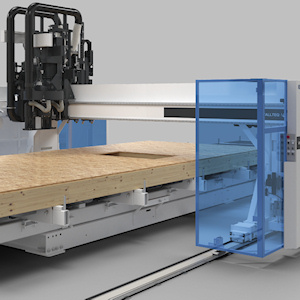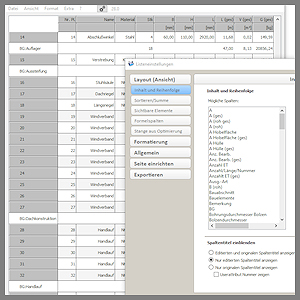Roof
Integrated into cadwork 3D, the joinery programme cadwork Roof offers a combination of speed and the highest possible flexibility. It calculates complex roof constructions, generates all roof layers and components and adds the battening.
cadwork roof – generate roof construction, roof elements und roof layers
With our module cadwork Roof you can draw from freely designed roof areas in cadwork 3D in order to generate roof elements. Alternatively, the roof construction can be calculated automatically based on profile entries. Values for each profile are recorded via the dialogue box.
Roof edge types are recognised automatically, but can be modified manually depending on the location of each respective edge, giving you optimal conditions for the generation of roof components and subsequent evaluation. An automatically recognised hip, for example, can be redefined as a sloping ridge and evaluated accordingly, allowing you to order different roof tiles, if necessary.
The roof layer generator is an integral part of our cadwork Roof module. It generates all required roof layers and joins them to adjacent roof areas. Reference points for boundaries and cut type of individual layers are either roof edge, building or canopy outline.
cadwork Roof can calculate and generate the battening based on the measurements of roof tiles.
In addition to roof surfaces, roof layers and battening cadwork Roof generates rafters including hip and valley rafters as well as purlins. The calculation is based on conditions such as the type of rafter cut, generation of a ridge overlap and rafter spacing.
