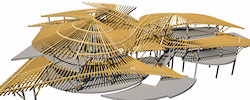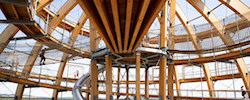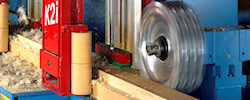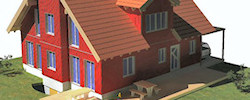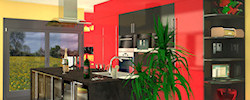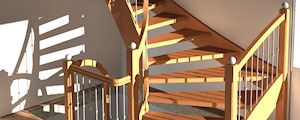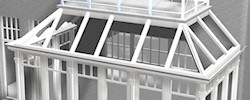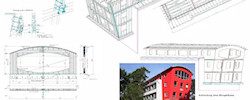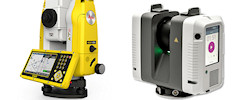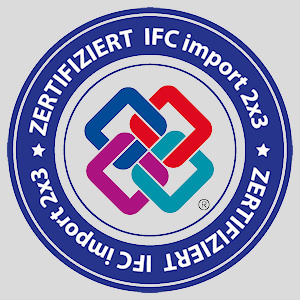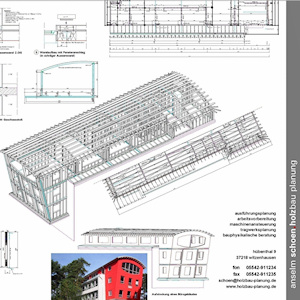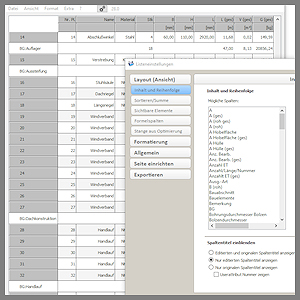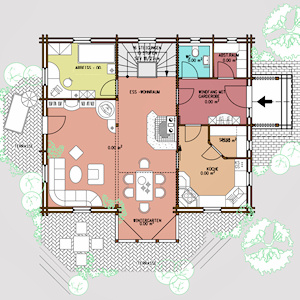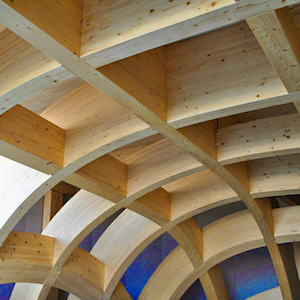-
What is BIM? These days you hear BIM everywhere in the construction industry and you may wonder what exactly it means. BIM stands for Building Information Modelling and describes the process of optimising the planning, design, construction and operation of buildings in form of digital representations.
-
A wide range of automatic yet individual drawing output Building components designed in cadwork 3D can be output as dimensioned piece drawings, as nested components or dimensioned wall, ceiling or roof module drawings complete with list. Output via the output element ensures speed, reproducibility and the highest degree of individuality.
-
cadwork 2D is our plan generation module. Every plan derived from 3D is gathered here ready to be complemented freely with dimensions, labelling or detail points to name but a few. The result are plans which leave no questions unanswered and nothing to be desired.
-
Fast, intuitive 3D processing of planning, design and production tasks – no matter how small, big or complex. To every framer, joiner, carpenter, technician, engineer and architect cadwork 3D is synonymous with an indispensable and amazing tool.
