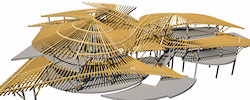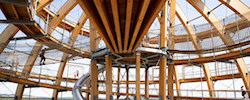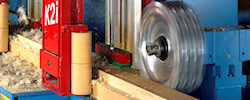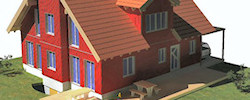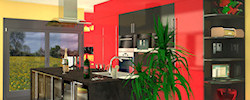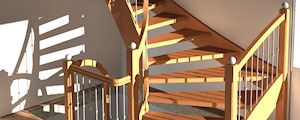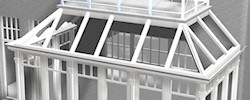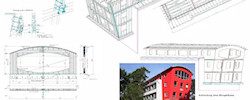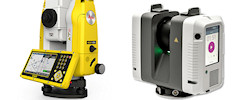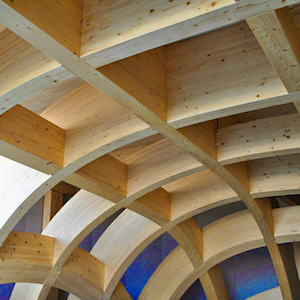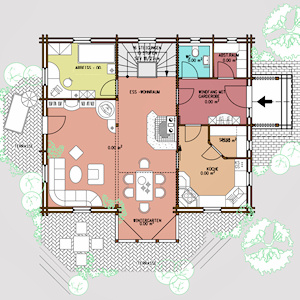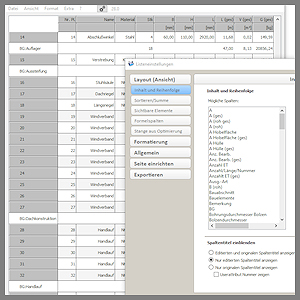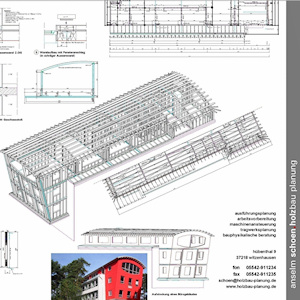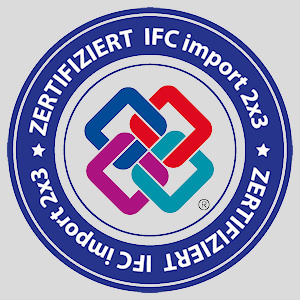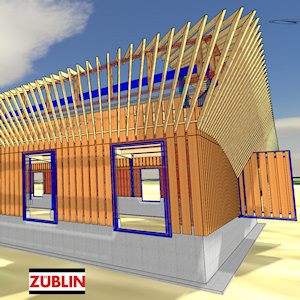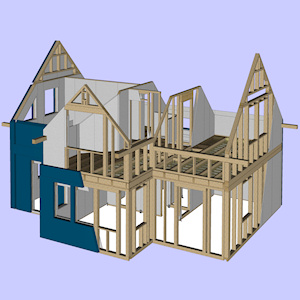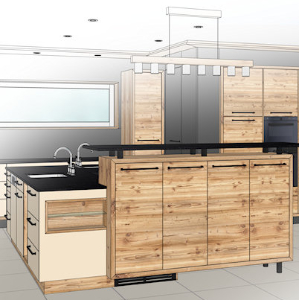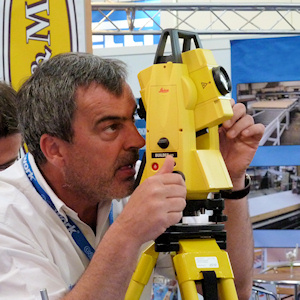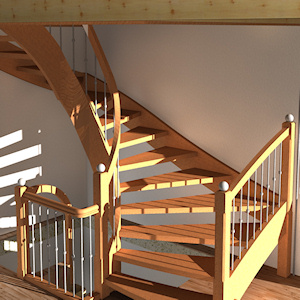Architecture
Whether you require convincing visualisations of your design or layouts and elevations for a building application, cadwork’s timber construction package provides all the modules you need to cover every aspect of architecture. Our layer technology, extensive libraries and architecture-specific dimensioning systems allow you to create high-quality drawings quickly and easily.
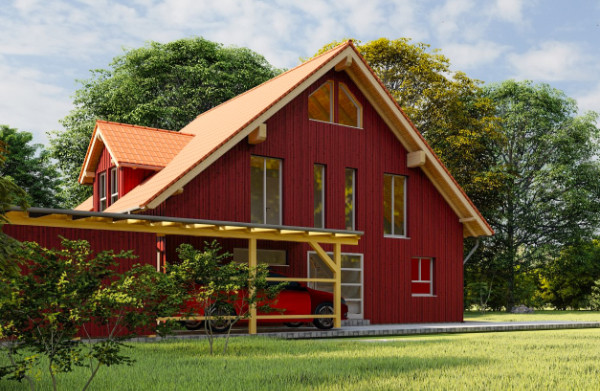
3D project planning, interfaces and visualisations
Not only does the capacity for free design and visualisations of your 3D model convince the client, it also forms the basis for the automatic generation of sections and elevations for building applications. Any design or planning errors are recognised and rectified by the 3D model right from the start.
Interfaces for the data exchange with other design software, e.g. DXF, DWG, IFC/BIM, are included as standard in the timber construction package. Since every layout entered in cadwork contains comprehensive height data, it can automatically be converted to 3D building elements.
All data required for competition standard photorealistic visualisations and animations, such as geometry, texture and texture alignment, can be transferred to Artlantis professional rendering software. Interfaces with various other rendering software, such as Lumion, are also available.
With the use of our cadwork WebViewer and VR glasses you can take clients on a virtual tour of their building and give them a uniquely realistic impression. This allows for any client questions and requirements to be clarified at a very early stage.

The cadwork modules used in this solution

