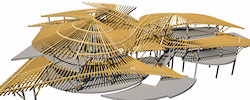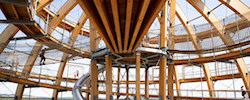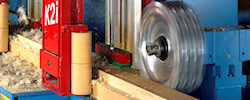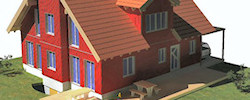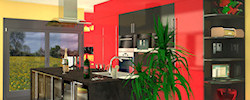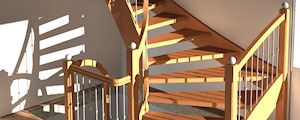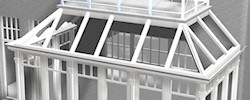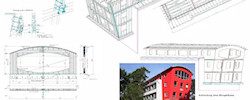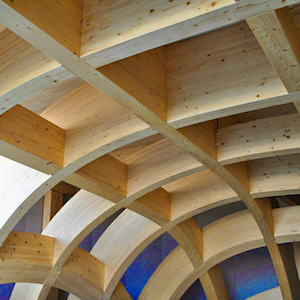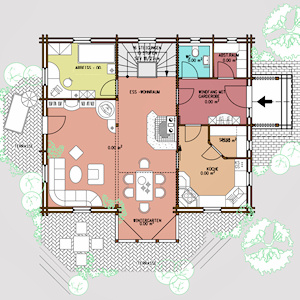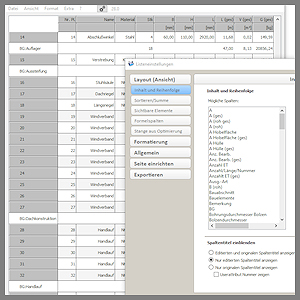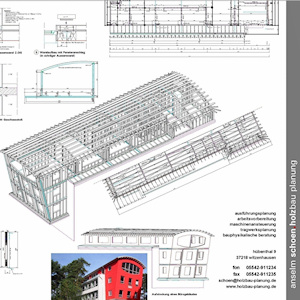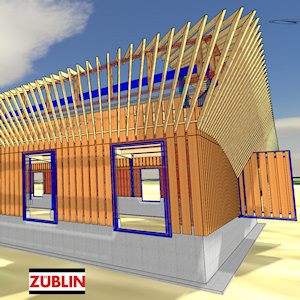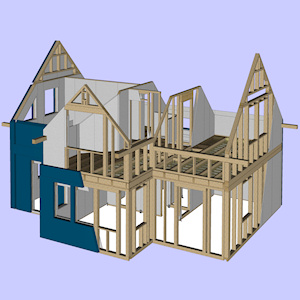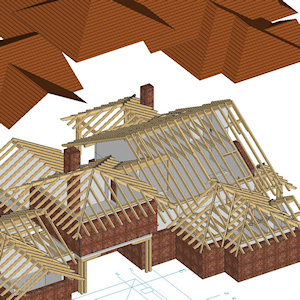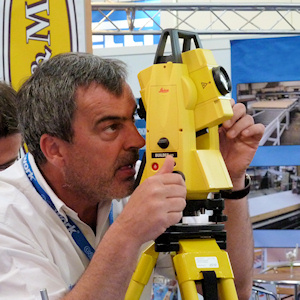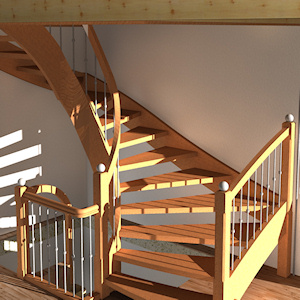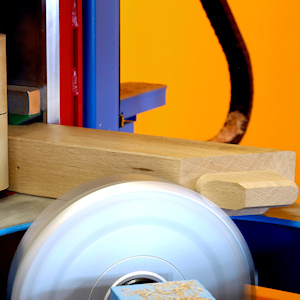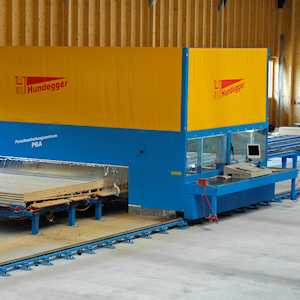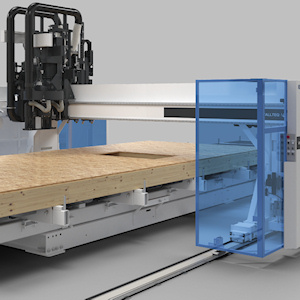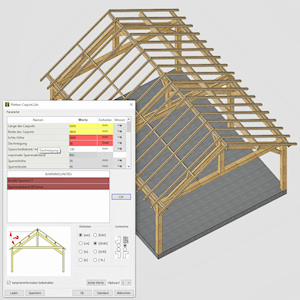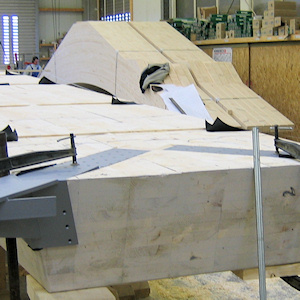Timber Construction / Carpentry
cadwork offers you maximum flexibility and speed second to none with any kind of timber construction.
Building applications, data exchange via IFC/BIM, SAT or DXF/DWG, turnkey construction, renovation and restoration, carports, conservatories, stairs, floor additions and smaller projects in engineered wood construction are only some of the areas handled by modern carpentry and timber construction companies. What could be more obvious than choosing a tool for your work which guarantees right from the outset that you won’t hit any boundaries. Request your free 2-month trial installation of cadwork and test the complete version with full support.
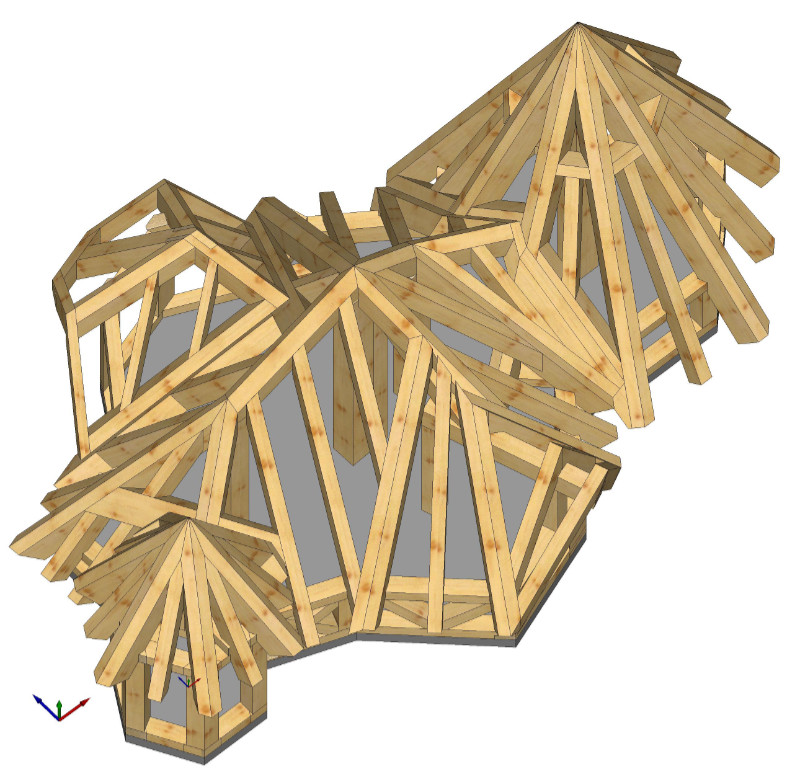
Unrestricted design and complete output of lists and drawings with cadwork wood construction package
cadwork’s wood construction package enables you to fully plan any timber construction in detail and without limitations. Of course, you have the option of building on other planner’s IFC/BIM data. Alternatively, a multitude of common interfaces like DXF/DWG or SAT are available for your data exchange. All necessary materials beside timbers and panels, such as concrete or steel, are integrated in the planning process and charted respectively in piece, production, installation and connector lists.
Automatic as well as manual drawings with unrestricted freedom of design are an integral part of our wood construction package. To round off the package, you have the possibility to export data to the cadwork WebViewer for visualisation in almost every browser. Using your VR or HoloLens glasses with the cadwork WebViewer will give you a fascinating, realistic 3D impression of your construction. You send data to your 3D printer in STL format.
Automatic modular calculation of walls and ceilings and the integrated roof module
cadwork’s Element module is frequently used in timber construction. It manages the modularity of complete wall and ceiling systems in the areas of timberframe, half-timbered, solid wood and log construction as well as other system and hybrid construction methods. Erecting walls using a combination of systems poses no difficulties, and the number of layers is unlimited. Company-specific joints, window and door openings with every detail as well as connectors can be integrated as standards and are available as system details for your automatic wall generation.
Details are processed and saved using our standard 3D design tools. As a result, the completion of endless, confusing lists becomes redundant and you won’t need to invest in expensive programming.
cadwork‘s integrated module cadwork Roof manages the quick calculation of roof layouts via roof profiles and the automatic generation of separate roof layers and components.
To enable you always to plan, design and issue all of your constructions 100%, one principle always applies in cadwork: each result of an automatic calculation and every single building component can freely be developed and edited in cadwork 3D!
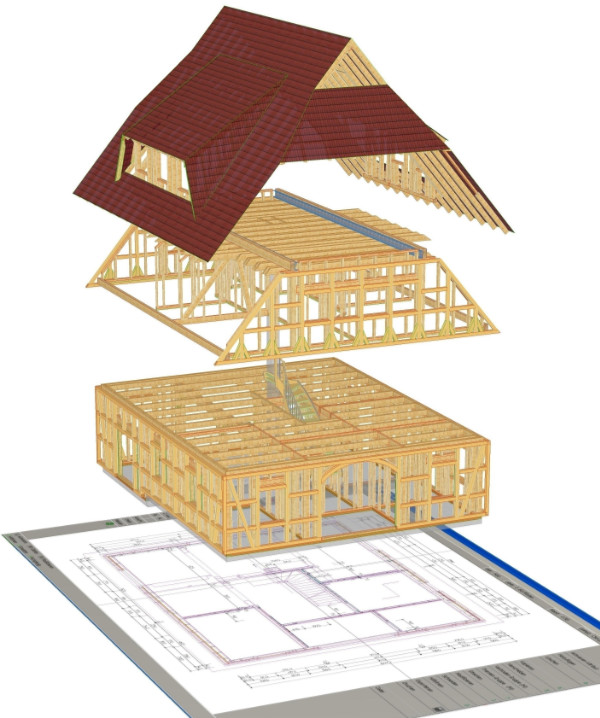
The cadwork modules used in this solution
