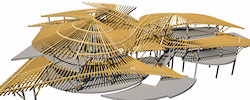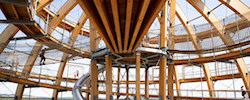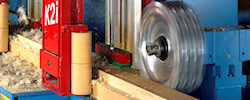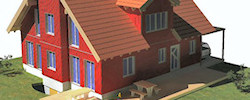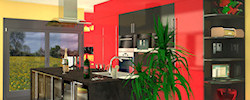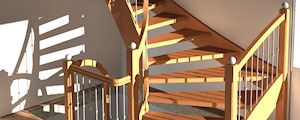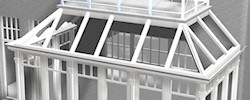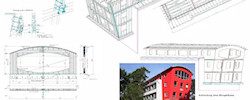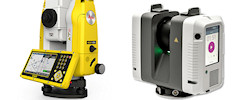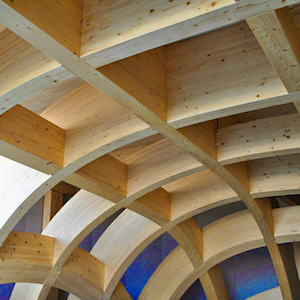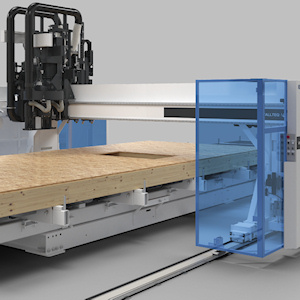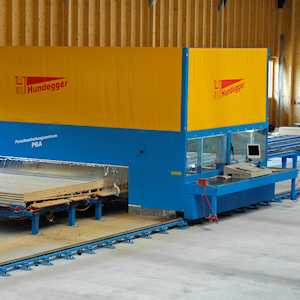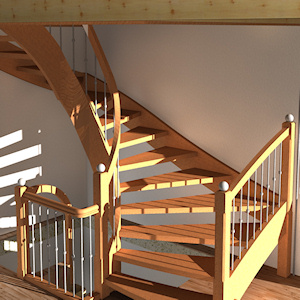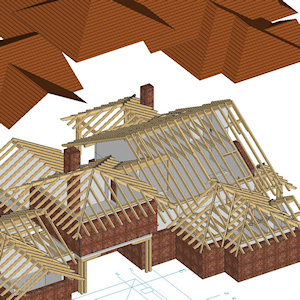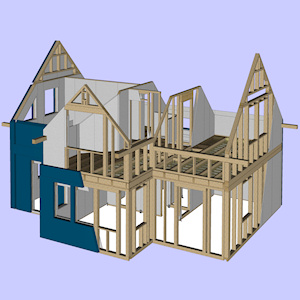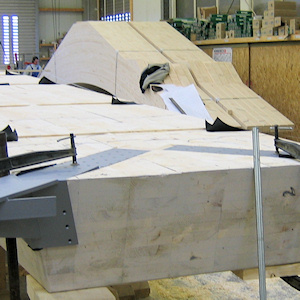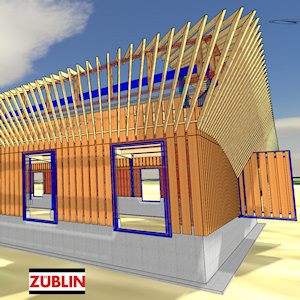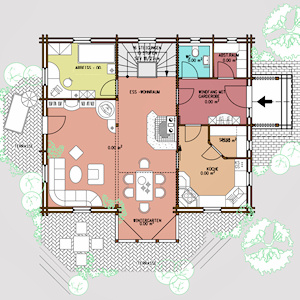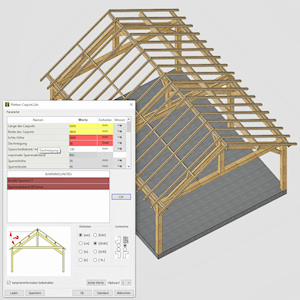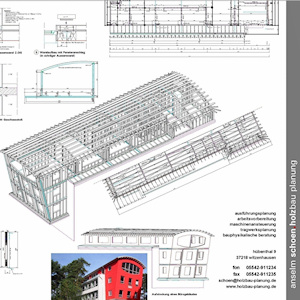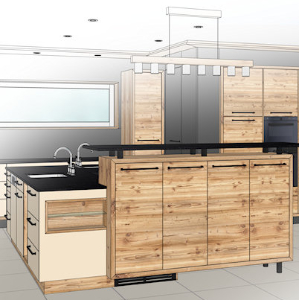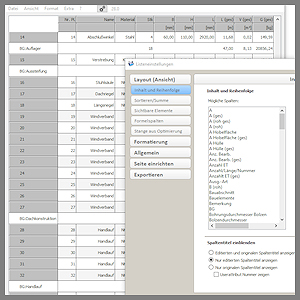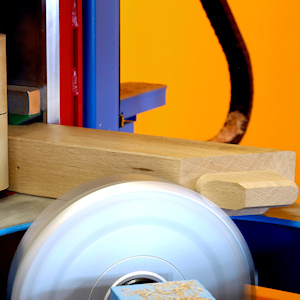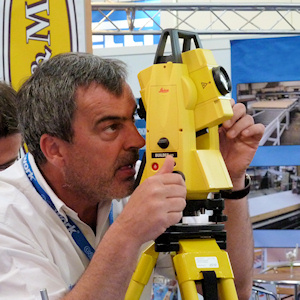cadwork 3D
Fast, intuitive 3D processing of planning, design and production tasks – no matter how small, big or complex.
To every framer, joiner, carpenter, technician, engineer and architect cadwork 3D is synonymous with an indispensable and amazing tool.
cadwork 3D – the main module of the timber construction package
Modern timber construction stands for individuality, diversity of shapes, a blend of materials, green building and a high degree of prefabrication. Year by year the market share of timber construction rises due to its superior possibilities.
Because of their diversity, both timber construction and furniture manufacture are highly demanding in respect of their planning tool. The most up-to-date production methods and machines along with new and innovative materials require continuous, comprehensive adjustments to the market.
With cadwork 3D, the centrepiece of cadwork timber construction package, our customers have been working with the leading software in timber construction for more than 30 years. In all areas of timber construction and carpentry this module offers maximum design support as well as complete data for mechanical and manual production. Moreover, cadwork 3D handles schematic design and design development as well as the output of all relevant production drawings, lists and data for visualisations (cadwork WebViewer, VR or 3D print). Tools which are quickly mastered and easily used are available to every framer, joiner, carpenter, technician, engineer and architect.
cadwork 3D gives you access to the entire process spectrum in timber and general construction as well as furniture manufacture.
Its universal setup and intuitive menu control will secure your company a competitive advantage at a time when flexibility, speed and quality of planning and preparation are crucial for the success of every construction company.
All construction methods and component shapes can be combined without restrictions. Simple cross-sections of rectangles and circles, steel, wood or special profiles as well as skew free-form bodies are all at the designer’s disposal. Of course, this includes connectors of well-known manufacturers and the user’s own libraries of the most diverse standard profiles and building components.
All building components can be joined freely. With its versatility of further editing, such as moving, copying, stretching, modifying or welding, cadwork 3D is an indispensable tool for every planner and designer.
cadwork 3D’s support of all currently used data exchange formats, such as IFC, SAT, STEP or DXF, ensures the smooth data exchange with other CAD programmes and other areas of planning and design.
With its comprehensive automatic controls, cadwork 3D supports you in the minimisation of errors, thus ensuring a high level of planning reliability. Amongst other functions, they check your design for possible collisions of building components, or ensure that completed calculations, for example for piece and production lists or data export to machines and for drawing output, agree with the current geometry. Any loss of data, for example in case of power cuts, is prevented by automatic backup copies.
There is no limit to cadwork 3D’s areas of use:
- Carpentry and joinery centre
- Any kind of timber building construction
- Engineered wood construction and glulam
- Renovation and restoration
- Measuring and stakeout
- Steel, solid and mixed construction types
- Conservatory construction
- Furniture manufacture
- Exhibition structures
- Stairway construction
- Visualisation
