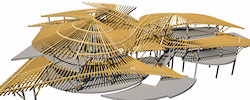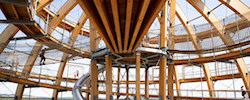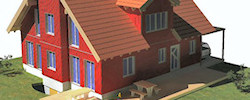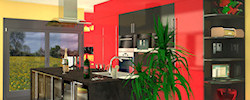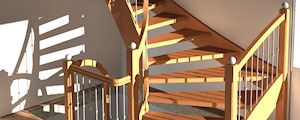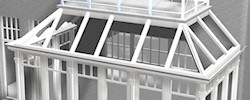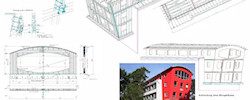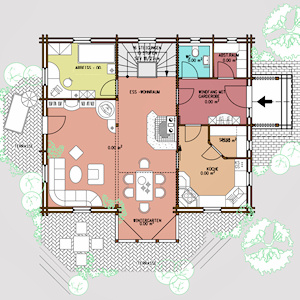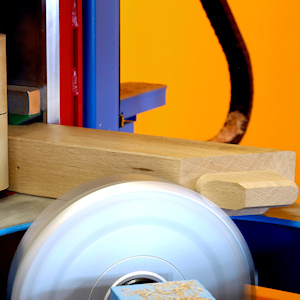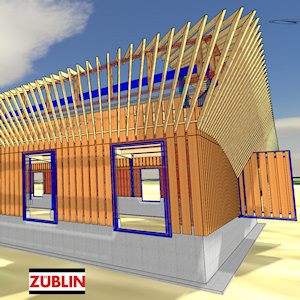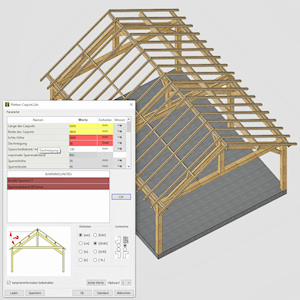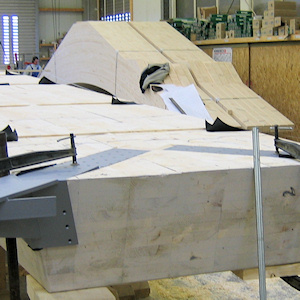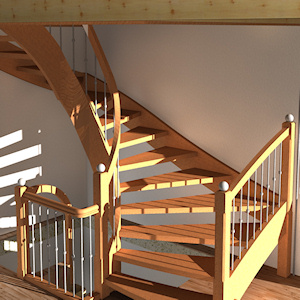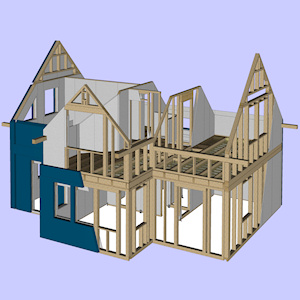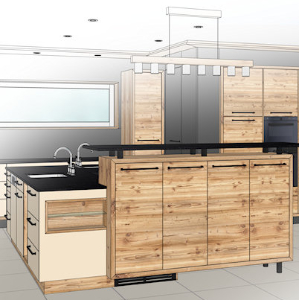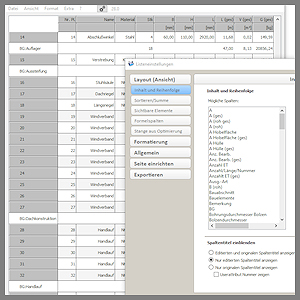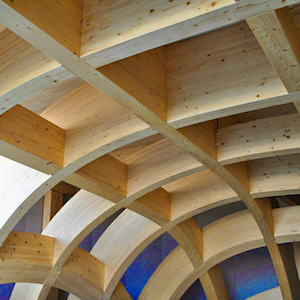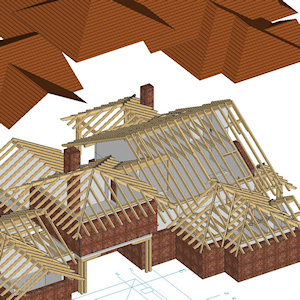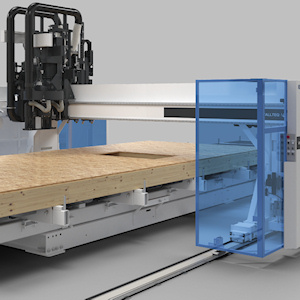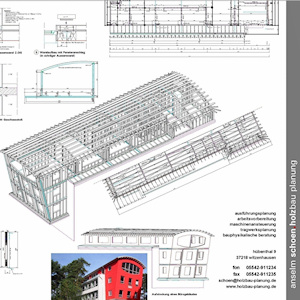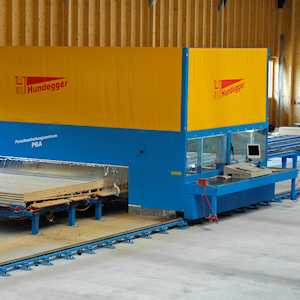cadwork 2D
cadwork 2D is our plan generation module. Every plan derived from 3D is gathered here ready to be complemented freely with dimensions, labelling or detail points to name but a few.
The result are plans which leave no questions unanswered and nothing to be desired.
cadwork 2D – Collect plans, add to them or design them completely freely
Layouts, building application drawings, construction and assembly drawings, sections and elevations, detail and exploded view drawings as well as photomontages and photorealistic renderings are collected in cadwork 2D as soon as your 3D design is completed. All drawings are derived directly from the 3D model and are therefore consistent, so you can be certain that the resulting building components will fit together on site.
Both freely drawn and automatically formatted and dimensioned elevations and sections can further be complemented in cadwork 2D. You may, for example, include particular details at a larger scale with additional dimensioning and labelling. You have free choice of construction and dimensioning units.
With cadwork 2D, multiple layer technique with a variety of scales and free combination of visible layers is at your disposal. Everything is represented in the scale of the respective layer, so that you always see the real layout of the drawing.
Text and drawing elements can easily be copy pasted between cadwork 2D and Windows programmes, such as MS Word or Excel. 2D CAD drawings from external design software can be imported or exported via DXF/DWG or vectorised PDF format.
As you would expect from a 2D drawing programme, auxiliary line functions, such as auxiliary circles, parallel lines or circles, angle bisectors, tangents or division points work in exactly the same way you know from manual drawing. The intuitive, user-friendly surface and operation matches the appearance and functionality of cadwork 3D in every comparable function. Both modules are clearly made from the same mold.
cadwork 2D is a 2.5D CAD system which automatically carries height information along with its two-dimensional processing. This is of particular importance for the input of architectural layout plans, since walls, windows, doors or ceilings are transferred to cadwork 3D as volumes with the correct height. They can then directly be modularised, for instance.
cadwork 2D is also available as a stand-alone newcomer module at an attractive price.
Users have a wide variety of features for architectural design and drawing at their disposal, including:
- Layer technique
- Auxiliary line and measuring functions
- Wide choice of line types, hatchings, Windows fonts, drawing symbols, etc.
- Standard libraries and comfortable management of own catalogue components
- Unrestricted editing, including stretching, moving, copying, cutting and more
- Management of an infinite number of plans and scales in one file
- Direct data exchange with programmes such as Word and EXCEL (text and graphics)
- Interfaces with external programmes (DXF/DWG)
- Direct link to cadwork 3D

