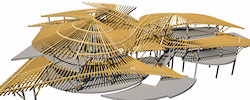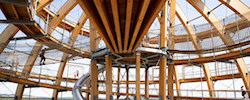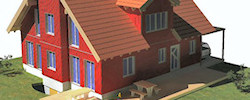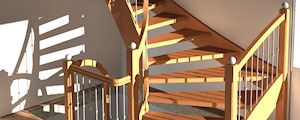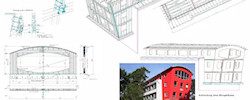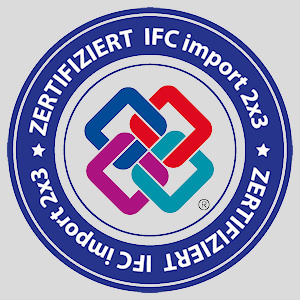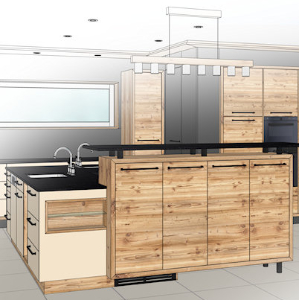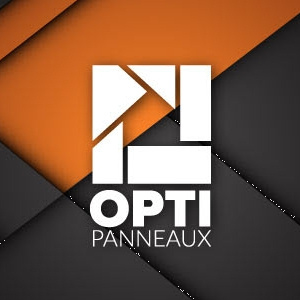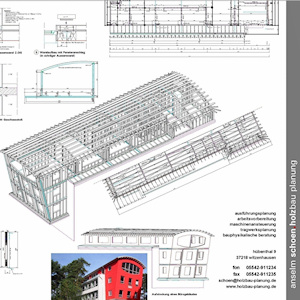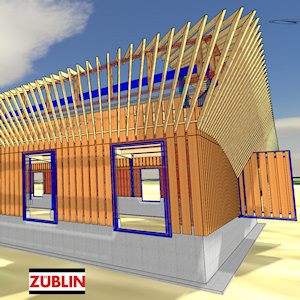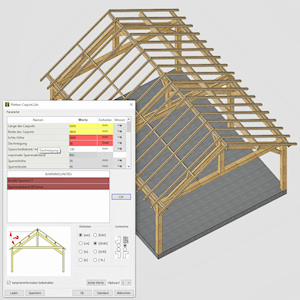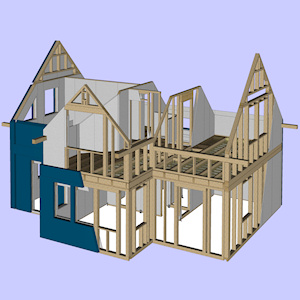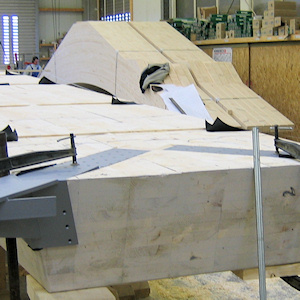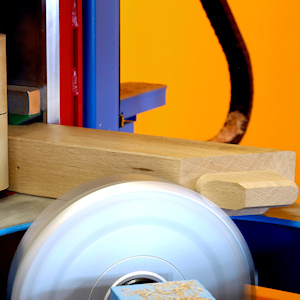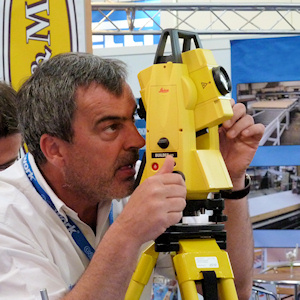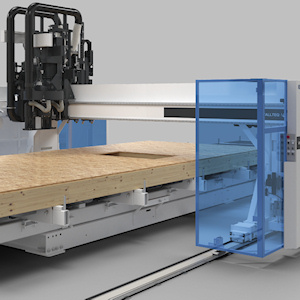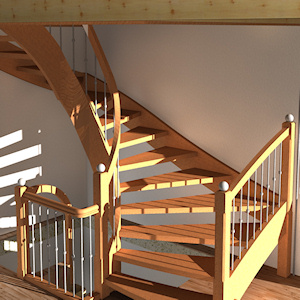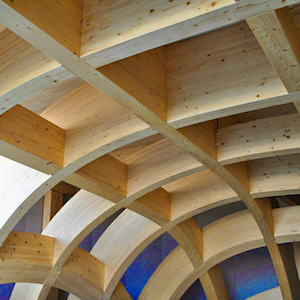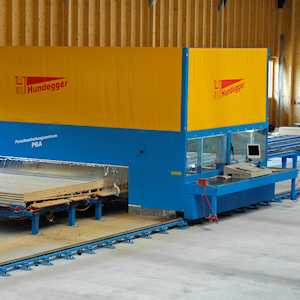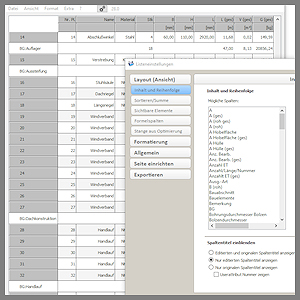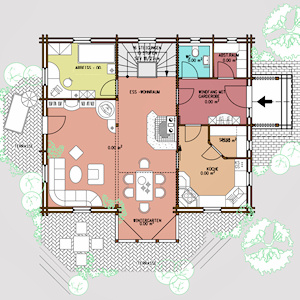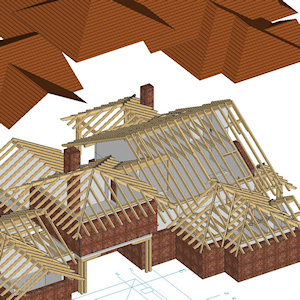cadwork IFC / BIM-Manager
What is BIM?
These days you hear BIM everywhere in the construction industry and you may wonder what exactly it means.
BIM stands for Building Information Modelling and describes the process of optimising the planning, design, construction and operation of buildings in form of digital representations.
cadwork IFC and the cadwork BIM-Manager
How does cadwork work within the BIM process?
BIM was created out of a need for a shared database, accessible by all stakeholders in the construction of a building. With everyone involved in the construction having access to up-to-date data at any given time and with improved exchange of information, not only the quality of the planning and design process, but also productivity increase.
Based on our practical experience, cadwork has considered the idea behind BIM an imperative requirement for the past 30 years. As a specialist in timber construction you have always needed digital 3D models which, apart from the mere geometry of the structure, contain information on calculations, orders, statics, building services, production, machine control, assembly and much more. Thanks to openBIM using the IFC interface for data exchange, data collection across companies, professional services and countries has become considerably easier. Planning according to openBIM is already common in many areas of timber construction and is increasingly evolving as the standard planning procedure.
Certified IFC2x3 import and export with cadwork
With our certified cadwork IFC2x3 import and export and the option to import and output IFC4 files, you are ideally set up for the openBIM era. For instance, you can import 3D design data from architectural software, such as Allplan, Revit or ArchiCAD, and process them directly for timber panel or other construction methods in cadwork. Apart from geometry data, complete information is transferred, including labels, materials, component groups and floors amongst others. After adding your own design data, you can pass on the complete model to the next design professional, for example building services engineers, via IFC export. The building services engineer will add ventilation and heating systems to the building and return the model to you complete with ducts and pipes. You can then make the required modifications or additions for wall and ceiling openings. This example illustrates the great potential openBIM has for you as a timber construction professional. Since the virtual model of the building has been developed in cooperation by all professionals involved in its design, it ideally contains all data you require for complete prefabrication of the timber building.
BIM-Manager as an extension to IFC interface for working within the BIM process
In addition to data exchange our cadwork BIM-Manager as an extension to the IFC interface offers important functions for working within the BIM process. These include:
- Multi-IFC Management
- BIM Management Tool BMT
- IFC Attribute Mapping
- BIM Collaboration Formats (BCF) Support

