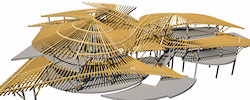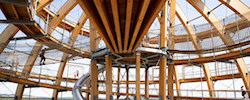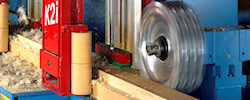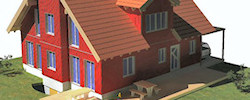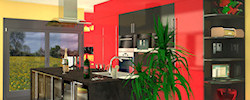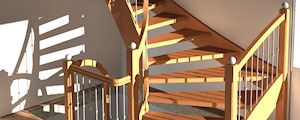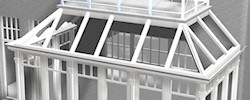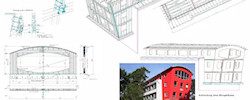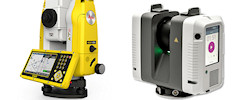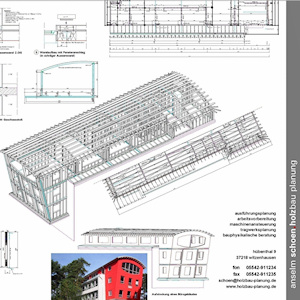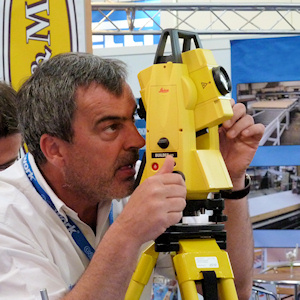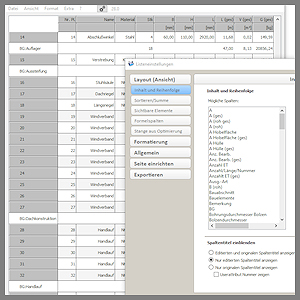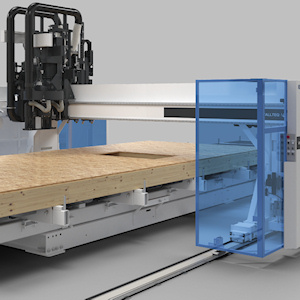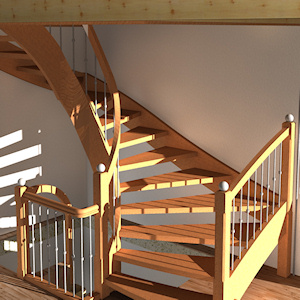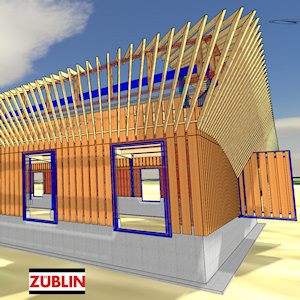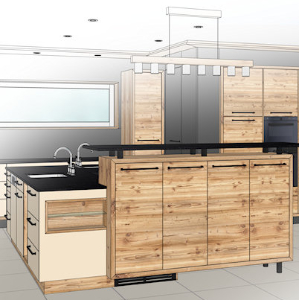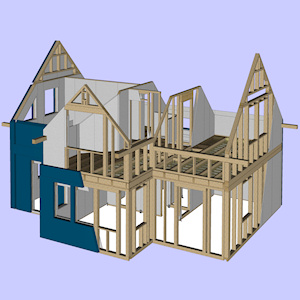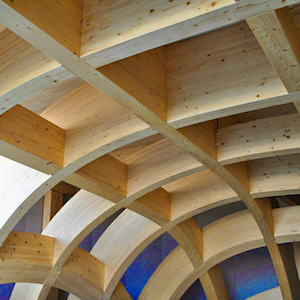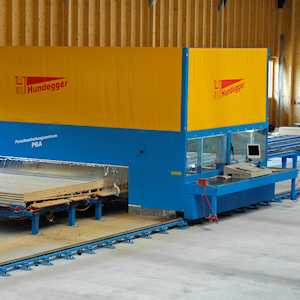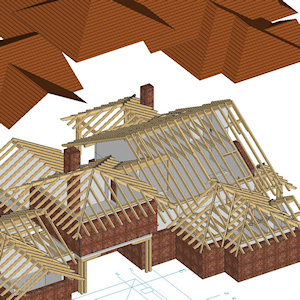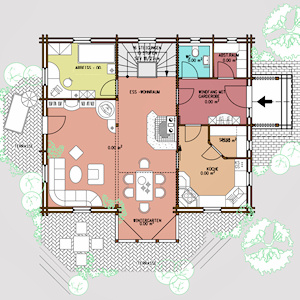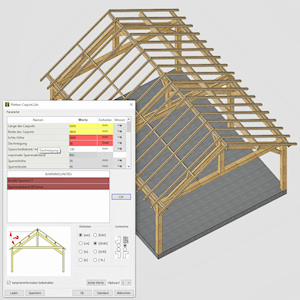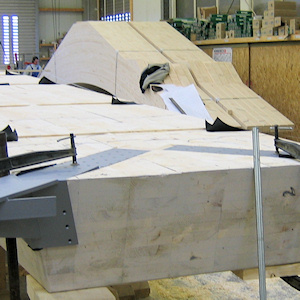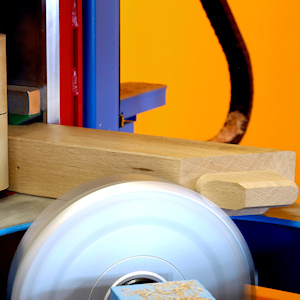Drawing Output
A wide range of automatic yet individual drawing output
Building components designed in cadwork 3D can be output as dimensioned piece drawings, as nested components or dimensioned wall, ceiling or roof module drawings complete with list. Output via the output element ensures speed, reproducibility and the highest degree of individuality.
cadwork Shop Drawing
The appearance and content of automatic drawing output is managed via dialogue boxes and individually created 2D plan layouts.
The paper size, scale, title block contents, the number and representation of views, shortened component representations, the type of dimensioning and many further graphics settings can be configured individually and saved as standard settings.
The output element’s automatic and infinitely reproducible output of any kind of elevation, section, exploded-view drawing and materialised representation further captivates its user. Its special feature is the possibility for individual standardisation of material-dependent hatchings, line of sight, section direction and depth, ways of representing concealed lines, labelling of sections, layouts and much more.
Your results are fascinating, meaningful drawings
Each drawing can be completed with details, catalogue elements, additional dimensioning, text or photos. Several automatically output drawings can, of course, freely be combined in one plan for printing or plotting.

