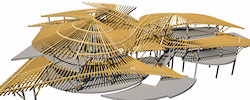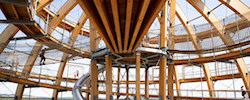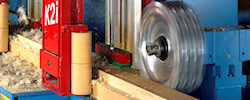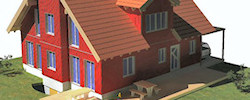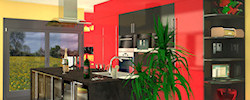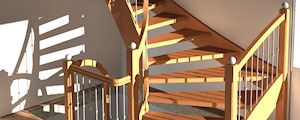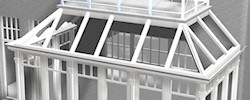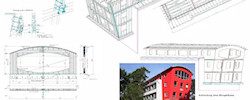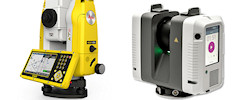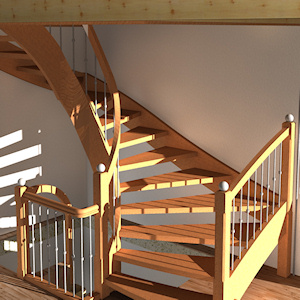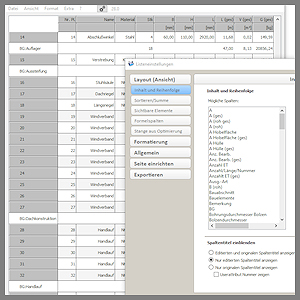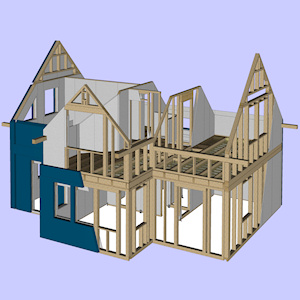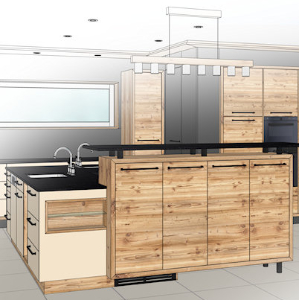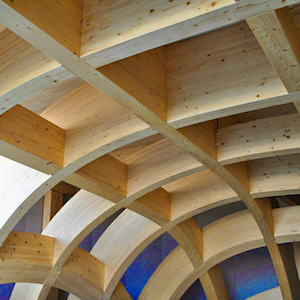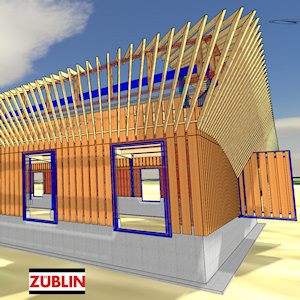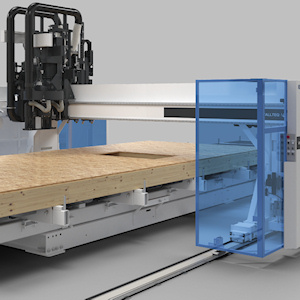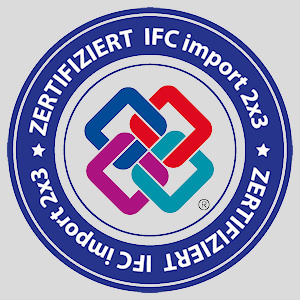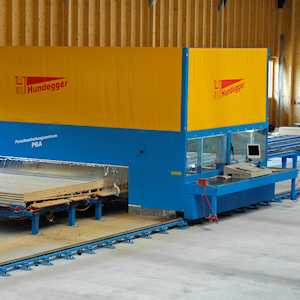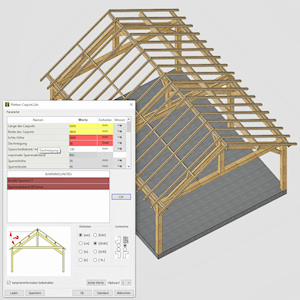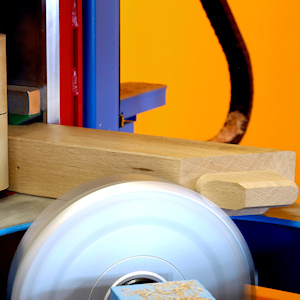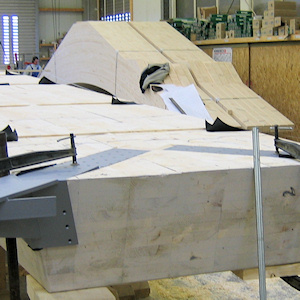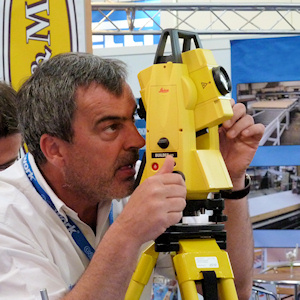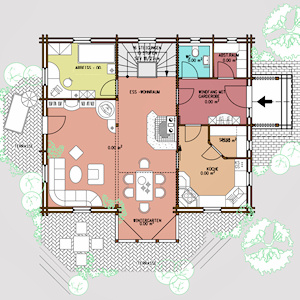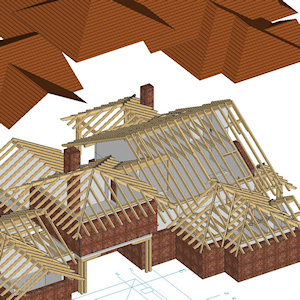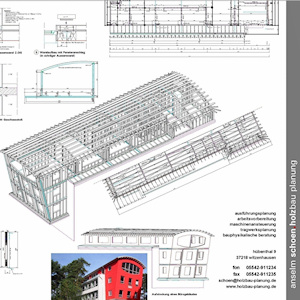Staircase
A supplementary module which will give completely new impetus to both your joinery and carpentry: cadwork Staircase.
cadwork Staircase
Standard staircases and much more …
With the help of our staircase module you can generate building application plans as well as production planning of the most diverse standard staircases. As always with cadwork, you can freely edit your staircases in cadwork 3D in case of special requirements to details or the construction of individually designed stairs.
Dialogue- controlled input
With the module’s dialogue-controlled input and graphically-interactive editing, such as flattening curved stringers or changing the stairs‘ twist, you will quickly achieve your objective.
How does the staircase module work?
The staircase module is supplementary to cadwork 3D. After selecting the type of staircase (straight, singly or doubly curved, spiral, with or without wreath and/or landing) you enter the stair’s essential measurements, primarily width, length and height. Further design details, such as mortised or mounted stairs, risers, handrails, balusters and posts as well as material type and strength or mortise depths are defined via the configuration dialogue.
Finally, you plot templates of steps and stringers on a scale 1:1, or export your staircase components to the machinery’s CAM systems. We will gladly help you with trial components for the important test of data transfer to your CNC machines. Please contact us for assistance.

