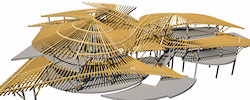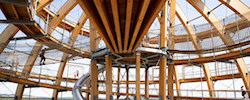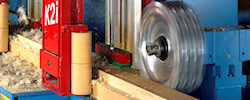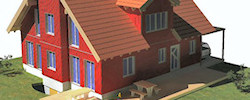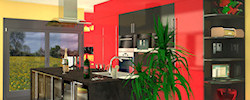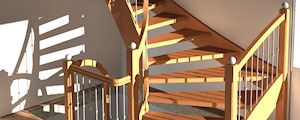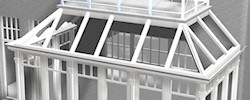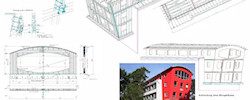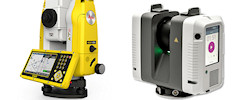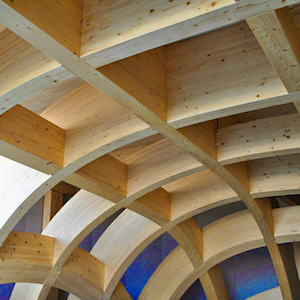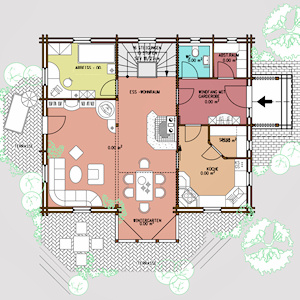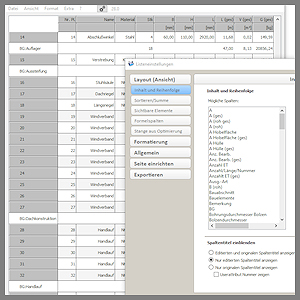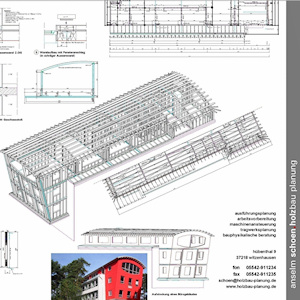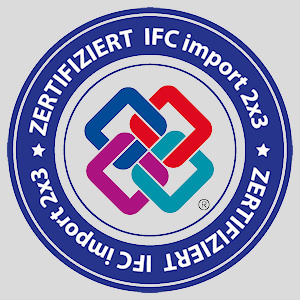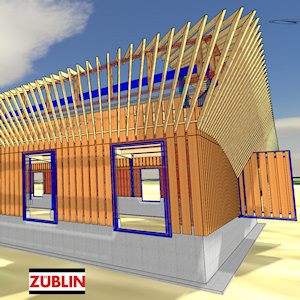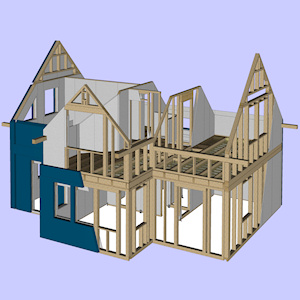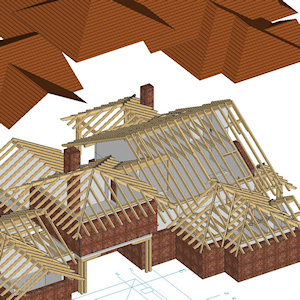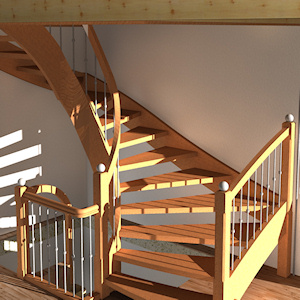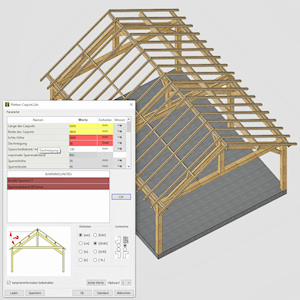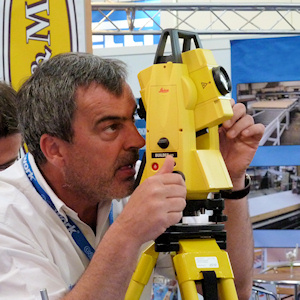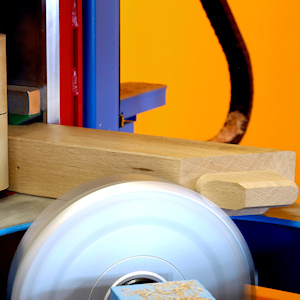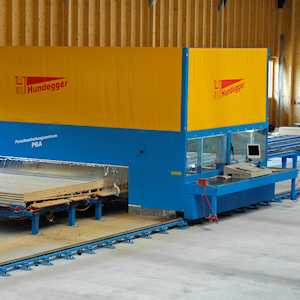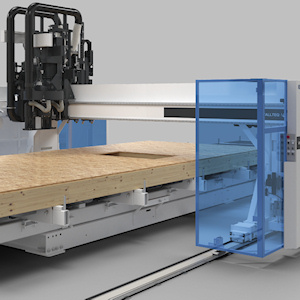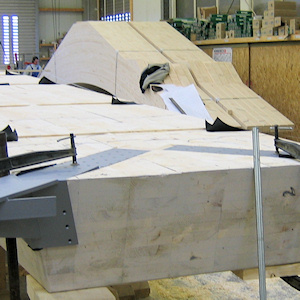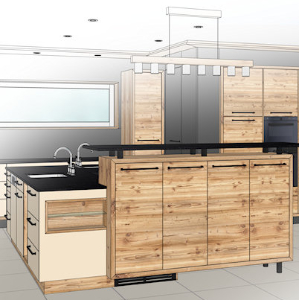-
Fast, intuitive 3D processing of planning, design and production tasks – no matter how small, big or complex. To every framer, joiner, carpenter, technician, engineer and architect cadwork 3D is synonymous with an indispensable and amazing tool.
-
cadwork 2D is our plan generation module. Every plan derived from 3D is gathered here ready to be complemented freely with dimensions, labelling or detail points to name but a few. The result are plans which leave no questions unanswered and nothing to be desired.
-
A wide range of automatic yet individual drawing output Building components designed in cadwork 3D can be output as dimensioned piece drawings, as nested components or dimensioned wall, ceiling or roof module drawings complete with list. Output via the output element ensures speed, reproducibility and the highest degree of individuality.
-
What is BIM? These days you hear BIM everywhere in the construction industry and you may wonder what exactly it means. BIM stands for Building Information Modelling and describes the process of optimising the planning, design, construction and operation of buildings in form of digital representations.
-
You quickly and easily want to send your clients convincing 3D models of your designs or publish them on your website? This is exactly what cadwork WebViewer Export will do for you – and it’s included in our timber construction package. WebViewer files can be opened in the browser on your PC, Mac, smartphone or tablet without installing any additional software.
-
For the past 15 years many cadwork customers have successfully and efficiently been working with Leica total stations‘ direct link to cadwork 3D. Countless building sites have been measured and staked out accurately to the millimetre.
-
Control a variety of joinery centres with only one licence – with total security directly from cadwork.
-
Not only the design of the most fascinating and groundbreaking buildings from solid wood components, but especially the transfer of complete, well-structured processing data to your panel processing centre is part of cadwork’s core business.
-
Automated nailing, clamping, screwing, gluing, marking, labelling, sawing, milling and drilling of wall, ceiling and roof components made of framework, planks, slats, insulation and other building materials.
-
The Joinery Tools Center JTC is a new furniture body generator for joiners and carpenters, which can be used for the automatic generation of modular furniture within cadwork.
