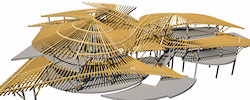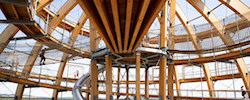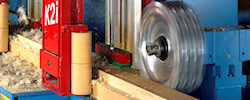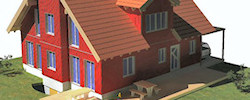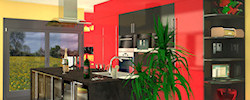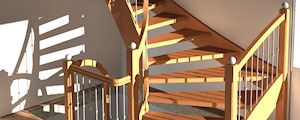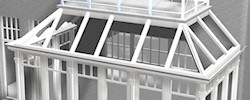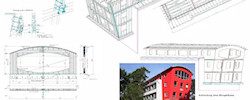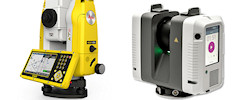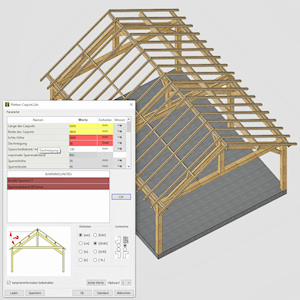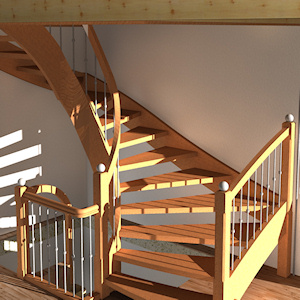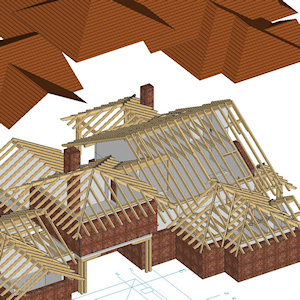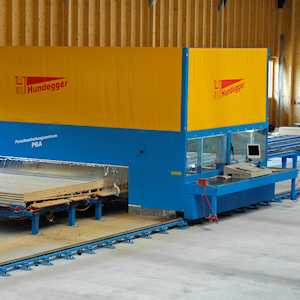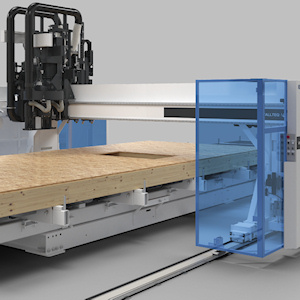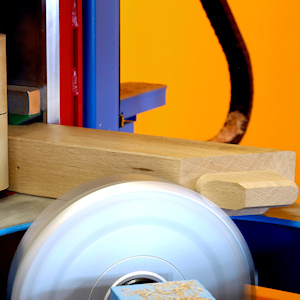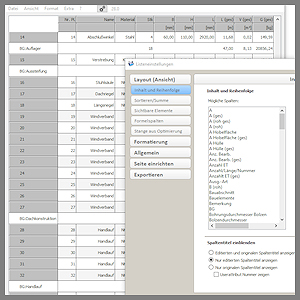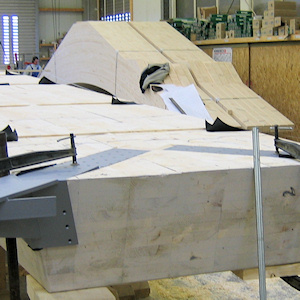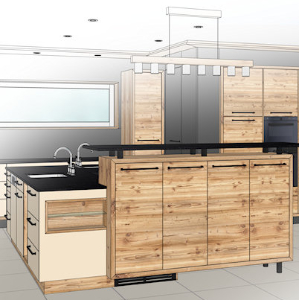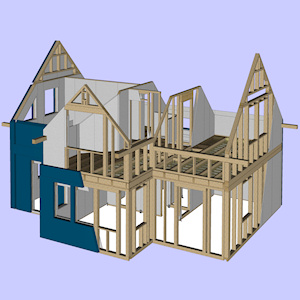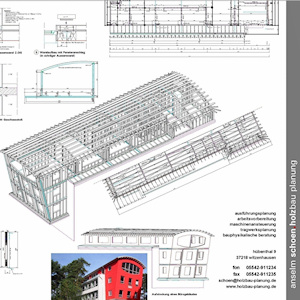-
Not only the design of the most fascinating and groundbreaking buildings from solid wood components, but especially the transfer of complete, well-structured processing data to your panel processing centre is part of cadwork’s core business.
-
Automated nailing, clamping, screwing, gluing, marking, labelling, sawing, milling and drilling of wall, ceiling and roof components made of framework, planks, slats, insulation and other building materials.
-
Control a variety of joinery centres with only one licence – with total security directly from cadwork.
-
The Joinery Tools Center JTC is a new furniture body generator for joiners and carpenters, which can be used for the automatic generation of modular furniture within cadwork.
-
A wide range of automatic yet individual drawing output Building components designed in cadwork 3D can be output as dimensioned piece drawings, as nested components or dimensioned wall, ceiling or roof module drawings complete with list. Output via the output element ensures speed, reproducibility and the highest degree of individuality.
